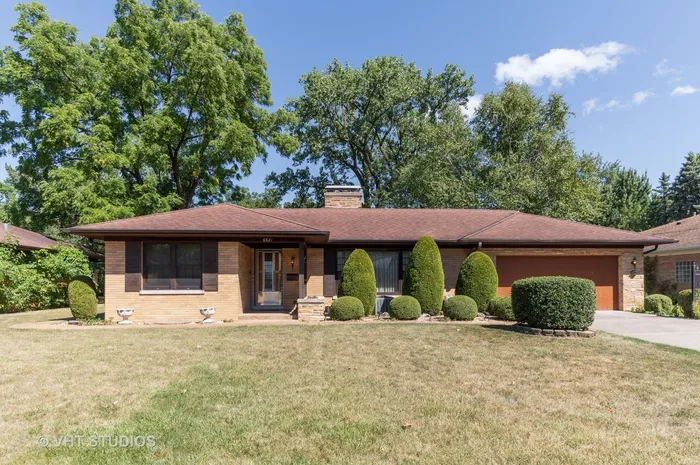- Status Sold
- Sale Price $392,000
- Bed 2 Beds
- Bath 2 Baths
- Location Niles
This is a true mid-century ranch home. Built in 1955, this home has all of the contemporary design elements introduced in the 1950s. The use of natural materials such as the brick exterior with wood garage door and hardwood floors with wood paneling throughout the interior of the home. It has a casual open floor plan with zoned living spaces. You enter through the vestibule to a free flowing, un-obstructive traffic pattern between the Living Room, Dining Room and Kitchen. There is a wood burning fireplace, with asymmetric built-in and large picture window facing the street. To the left is a family room with built-in wet bar and storage. Off the dining room and kitchen is a light filled sunroom, surrounded on two sides with (4) sliding glass doors that lead to a patio and large backyard, landscaped in a curvilinear design. There are 2 bedrooms with a full bath featuring classic tile from that era. The basement continues a step back in time with warm wood paneling, a full bar with seating for 4, an area for table & chairs for board games and a good sized rec room with a 2nd wood burning fireplace. There is an additional room that could be an office space or 3rd bedroom and a 2nd full bath. The laundry room is expansive with built-in storage, a double sink, and convenient cabinets with countertop for folding. There is an attached garage and driveway, with easy access to the house. A great location in the Lincolnwood Terraces, with convenient access to downtown Chicago and O'Hare. Just a short walk to Goebelt Park and the Valley Line Trail bike path. This is a wonderful opportunity to turn a 1950s classic into a 21st century dream home!
General Info
- List Price $410,000
- Sale Price $392,000
- Bed 2 Beds
- Bath 2 Baths
- Taxes $7,257
- Market Time 8 days
- Year Built 1955
- Square Feet 3327
- Assessments Not provided
- Assessments Include None
- Listed by
- Source MRED as distributed by MLS GRID
Rooms
- Total Rooms 9
- Bedrooms 2 Beds
- Bathrooms 2 Baths
- Living Room 21X13
- Family Room 19X13
- Dining Room 11X10
- Kitchen 14X13
Features
- Heat Gas, Forced Air
- Air Conditioning Central Air
- Appliances Oven/Range, Microwave, Dishwasher, Refrigerator
- Amenities Park/Playground, Water Rights, Curbs/Gutters, Sidewalks, Street Lights, Street Paved
- Parking Garage
- Age 61-70 Years
- Style Ranch
- Exterior Brick
Based on information submitted to the MLS GRID as of 6/13/2025 9:02 PM. All data is obtained from various sources and may not have been verified by broker or MLS GRID. Supplied Open House Information is subject to change without notice. All information should be independently reviewed and verified for accuracy. Properties may or may not be listed by the office/agent presenting the information.











































