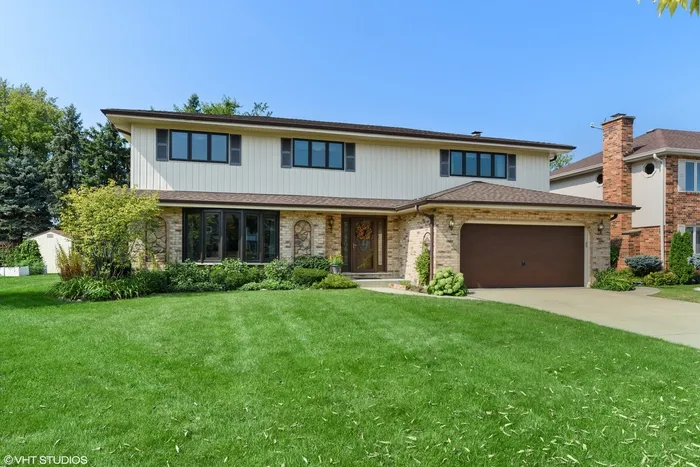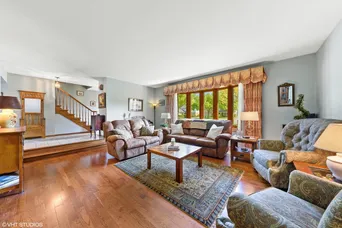- Status Sold
- Sale Price $500,000
- Bed 4 Beds
- Bath 3.1 Baths
- Location Elk Grove
Pride of ownership! From the moment you enter this immaculately-kept colonial, you will feel right at home. Enter through the exquisite front door and be greeted by an abundance of sunlight in the beautiful sunken living room featuring hardwood floors and bay window, leading into the spacious formal dining room! Carry on into the gourmet kitchen boasting soft-close Diamond cabinetry, striking Cambria quartz countertops, huge island with seating, recessed lighting, and shimmering stainless steel appliances! A cozy family room with wood-burning fireplace has access to the maintenance-free deck and gorgeous yard with keyhole garden and storage shed! Household chores are a breeze with the convenient first-floor laundry room! An attached two-car garage, with epoxy floor, adds to the convenience of the home. The second-floor hosts a magnificent master bedroom suite with all the bells & whistles, plus 3 additional large bedrooms & another full bath! There's more! The finished basement is an entertainer's dream! The recreation room is home to a custom-built bar, another full bathroom, and wine cellar closet! Additional finished room can be used as an exercise room or home office! Stow away all your holiday decorations in the gigantic storage room! You can live worry free in this meticulously-maintained home with brand new Andersen windows, whole house generator, underground sprinkler system, and Guardian Air QR+ air purifying system! All this, located in a wonderful cul-de-sac, within minutes of Northwest Community Hospital, parks and playgrounds, schools, and transportation! A must see!!
General Info
- List Price $534,500
- Sale Price $500,000
- Bed 4 Beds
- Bath 3.1 Baths
- Taxes $10,361
- Market Time 26 days
- Year Built 1986
- Square Feet 2988
- Assessments Not provided
- Assessments Include None
- Listed by: Phone: Not available
- Source MRED as distributed by MLS GRID
Rooms
- Total Rooms 10
- Bedrooms 4 Beds
- Bathrooms 3.1 Baths
- Living Room 19X16
- Family Room 19X13
- Dining Room 14X10
- Kitchen 17X12
Features
- Heat Gas, Forced Air
- Air Conditioning Central Air
- Appliances Oven/Range, Microwave, Dishwasher, Refrigerator, Washer, Dryer, Disposal, All Stainless Steel Kitchen Appliances
- Amenities Park/Playground, Tennis Courts, Curbs/Gutters, Sidewalks, Street Lights, Street Paved
- Parking Garage
- Age 31-40 Years
- Style Colonial
- Exterior Aluminum Siding,Brick
Based on information submitted to the MLS GRID as of 12/22/2025 8:02 PM. All data is obtained from various sources and may not have been verified by broker or MLS GRID. Supplied Open House Information is subject to change without notice. All information should be independently reviewed and verified for accuracy. Properties may or may not be listed by the office/agent presenting the information.



















































