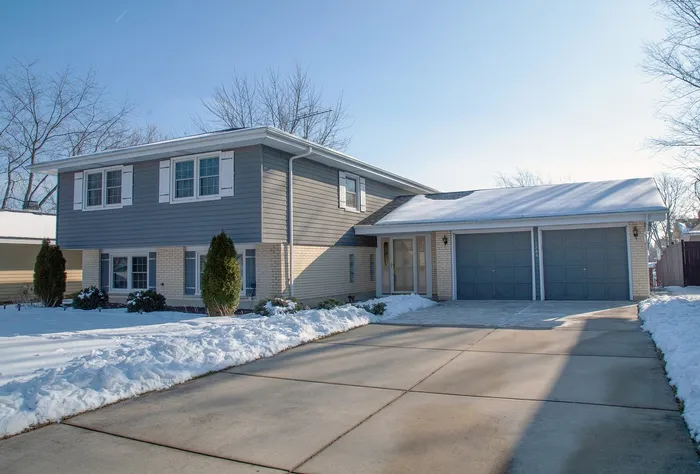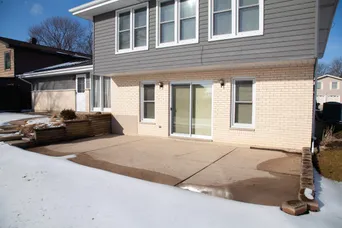- Status Sold
- Sale Price $340,000
- Bed 5 Beds
- Bath 3 Baths
- Location Schaumburg
Here's a rare opportunity in popular and very desirable High Point Subdivision. This almost one of a kind Hartford boast an open and spacious floor plan with large newer "top of the line" Quality windows that allows plenty of sun shine and natural light to dance throughout all the generous sized rooms. This is the only home with brick outside on all four sides of the lower level! Newer roof. The 8X9 entry foyer features a Full-size closet and access to the two car garage which has an additional 9X9 storage area with natural light and a rear door that leads to the back yard. The very spacious main floor offers 3 bedrooms, a full hall bath, and a Master Bedroom suite with its own private master full bathroom and great size closet space, Eat-in Kitchen, Dining room and formal living room-You're sure to love all the windows and views! The 100% finished lower level provides plenty of space to spread out in the Large Sun-Filled Family room (which access to the large patio), Multipurpose-Game room, or the 4th and 5th Bedroom and is where you'll find the Laundry room and another Full bathroom! The wide and long concrete drive-way provides plenty of off street parking. The good size back yard with its large patio (as well as the lay-out of this home) makes it great for entertaining! Home is in award winning School District 54 and 211. Excellent location close to Woodfield Mall, Shopping, Restaurants, walking distant to Park District Rec Center, Elementary School and High School. Plus, easy excess to I-90. More details about this gem can be found in the "Additional Information" Tab.
General Info
- List Price $349,900
- Sale Price $340,000
- Bed 5 Beds
- Bath 3 Baths
- Taxes $6,053
- Market Time 3 days
- Year Built 1970
- Square Feet 2930
- Assessments Not provided
- Assessments Include None
- Listed by: Phone: Not available
- Source MRED as distributed by MLS GRID
Rooms
- Total Rooms 10
- Bedrooms 5 Beds
- Bathrooms 3 Baths
- Living Room 14X22
- Family Room 13X25
- Dining Room 10X11
- Kitchen 11X13
Features
- Heat Gas, Forced Air
- Air Conditioning Central Air
- Appliances Oven/Range, Microwave, Dishwasher, Refrigerator, Washer, Dryer, Disposal, Range Hood
- Amenities Curbs/Gutters, Sidewalks, Street Lights, Street Paved
- Parking Garage
- Age 51-60 Years
- Style Contemporary
- Exterior Aluminum Siding,Brick
Based on information submitted to the MLS GRID as of 2/22/2026 4:32 AM. All data is obtained from various sources and may not have been verified by broker or MLS GRID. Supplied Open House Information is subject to change without notice. All information should be independently reviewed and verified for accuracy. Properties may or may not be listed by the office/agent presenting the information.





























































