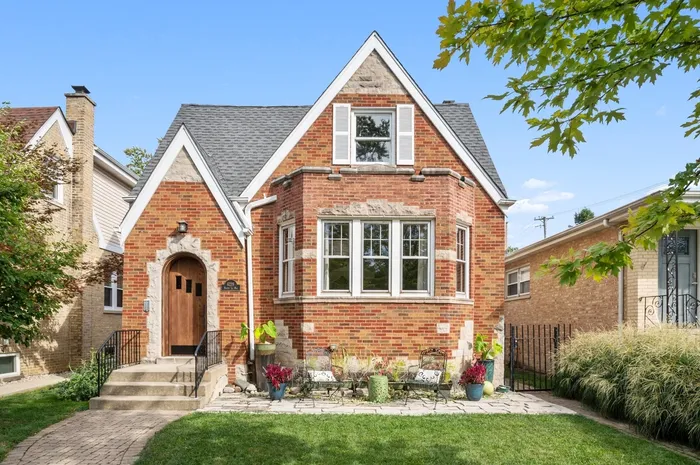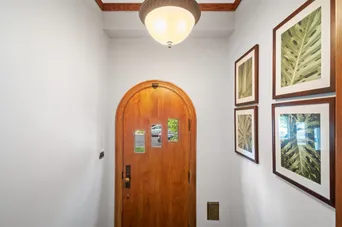- Status Sold
- Sale Price $625,000
- Bed 4 Beds
- Bath 3.1 Baths
- Location Jefferson
-

Nicole Flores
nicole.flores@bairdwarner.com
Classic 1930s brick Tudor with a 21st century twist. This home combines original architectural details with contemporary updates all highlighted with hardwood floors throughout the home. You enter through a charming arched door into a vestibule with the original tile floor, up through the foyer and into a light filled and spacious LR. Uniquely arched doorways lead you into the separate DR with plenty of space for large meals and entertaining. Into the contemporary kitchen with sleek white cabinets, granite countertops and SS appliances. There are open views of the family room and a convenient 1/2 bath plus two generous bedrooms and a full bath on the first floor. The stairway leads you to a surprising 2nd floor filled with natural light. The premiere bedroom is large and open with plenty of closet space and a tastefully designed full bath with a double vanity, walk-in shower and skylights. The 2nd bedroom is spacious and fun, with a window nook area, framed with columns and a nicely updated en suite full bath. There is an enormous full basement with a newly remodeled recreation room, complete with exposed brick walls and new carpeting. There is an abundance of storage space both in the separate laundry room and in the separate mechanical room. The backyard has a brick paver patio along with a green grassy area and a 2-car garage. Edgebrook is a sought after Chicago neighborhood because of its "small town feel". You are within walking distance to the Edgebrook School, the Metra, the library, a variety of restaurants and shops, including the very popular Chocolate Shoppe Ice Cream, plus easy access to the interstate, downtown and O'Hare. A fresh and modern Tudor in a wonderful neighborhood, a great place to call home!
General Info
- List Price $599,000
- Sale Price $625,000
- Bed 4 Beds
- Bath 3.1 Baths
- Taxes $9,533
- Market Time 5 days
- Year Built 1941
- Square Feet 2313
- Assessments Not provided
- Assessments Include None
- Source MRED as distributed by MLS GRID
Rooms
- Total Rooms 9
- Bedrooms 4 Beds
- Bathrooms 3.1 Baths
- Living Room 19X17
- Family Room 12X9
- Dining Room 14X13
- Kitchen 13X13
Features
- Heat Hot Water/Steam, Radiators
- Air Conditioning 3+ (Window/Wall Unit)
- Appliances Oven/Range, Microwave, Dishwasher, Refrigerator, Washer, Dryer, All Stainless Steel Kitchen Appliances
- Amenities Curbs/Gutters, Sidewalks, Street Lights, Street Paved
- Parking Garage
- Age 71-80 Years
- Style Tudor
- Exterior Brick
Based on information submitted to the MLS GRID as of 2/22/2026 4:32 AM. All data is obtained from various sources and may not have been verified by broker or MLS GRID. Supplied Open House Information is subject to change without notice. All information should be independently reviewed and verified for accuracy. Properties may or may not be listed by the office/agent presenting the information.























































