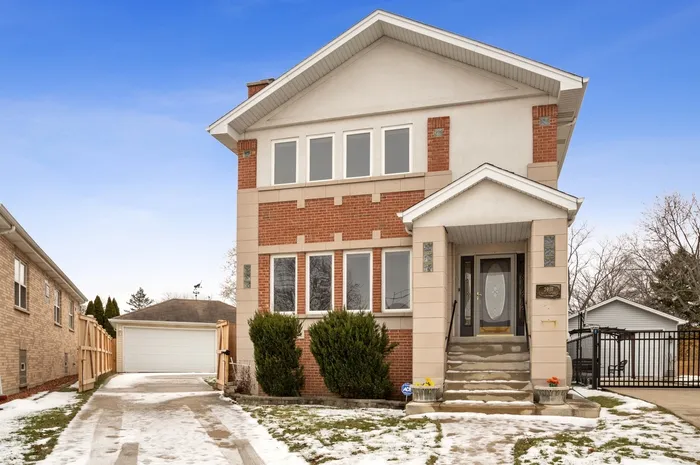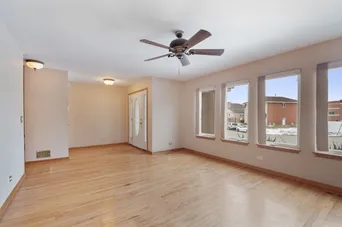- Status Sold
- Sale Price $505,000
- Bed 3 Beds
- Bath 2.2 Baths
- Location Jefferson
-

Nicole Flores
nicole.flores@bairdwarner.com
Large 3 bedroom, 2 full bath and 2 half bath home nestled on a cul-de-sac in a small pocket of Dunning Square. This home was built in 1995, it has hardwood floors throughout the main and upper floors. The living room has a series of 4 windows with a northern exposure, and a wood-burning fireplace as the focal point. There is a separate formal dining room with direct access to the kitchen. The large eat-in kitchen has a unique diagonal island with seating and an abundance of light and space. There is a sliding glass door that leads to a dramatic four-season room, which has walls of windows on 3 sides and lovely views of the spacious cedar fenced-in backyard, plus direct access to the outdoor deck, perfect for relaxing and entertaining. There is also a convenient 1/2 bath located off the living room. Upstairs the premiere bedroom is a spacious retreat with a cathedral ceiling, 2 walk-in closets and a full ensuite bath. The bath is complete with double sinks, soaking jacuzzi tub and separate shower. There are also two additional generous bedrooms and a 2nd full bath. The finished basement is located down the stairs, off the kitchen, with an additional outdoor side exit. There is a spacious family room with high ceilings and a 2nd 1/2 bath. There is a large and separate bonus room that could be used as an office or work-out room, plus a cedar closet and laundry room. There is an enormous backyard with side drive and 2-car garage. This house has so much space and potential, located on a quiet cul-de-sac, within walking distance to public transportation, restaurants and stores. Easy to show, schedule your appointment today!
General Info
- List Price $499,000
- Sale Price $505,000
- Bed 3 Beds
- Bath 2.2 Baths
- Taxes $7,455
- Market Time 1 days
- Year Built 1995
- Square Feet 3122
- Assessments Not provided
- Assessments Include None
- Source MRED as distributed by MLS GRID
Rooms
- Total Rooms 7
- Bedrooms 3 Beds
- Bathrooms 2.2 Baths
- Living Room 16X14
- Family Room 22X20
- Dining Room 15X10
- Kitchen 23X14
Features
- Heat Gas, Forced Air
- Air Conditioning Central Air
- Appliances Oven-Double, Microwave, Dishwasher, Refrigerator, Washer, Dryer
- Amenities Curbs/Gutters, Sidewalks, Street Lights, Street Paved
- Parking Garage
- Age 26-30 Years
- Style Contemporary
- Exterior Vinyl Siding,Brick
Based on information submitted to the MLS GRID as of 2/22/2026 4:32 AM. All data is obtained from various sources and may not have been verified by broker or MLS GRID. Supplied Open House Information is subject to change without notice. All information should be independently reviewed and verified for accuracy. Properties may or may not be listed by the office/agent presenting the information.

















































