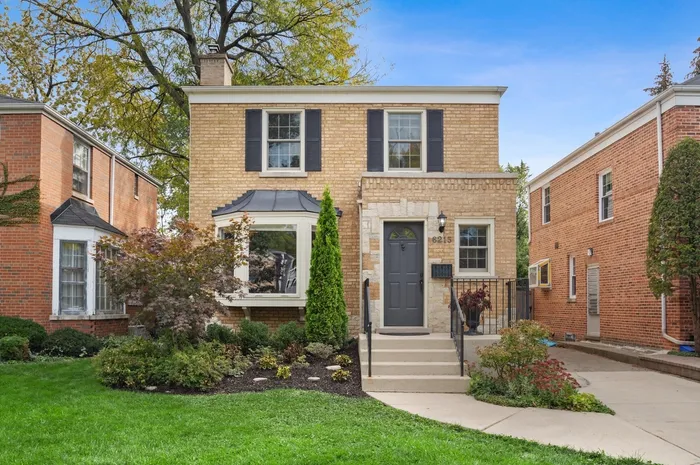- Status Sold
- Sale Price $815,000
- Bed 3 Beds
- Bath 3.1 Baths
- Location Jefferson
-

Nicole Flores
nicole.flores@bairdwarner.com
Stunning and sophisticated, this 1942 brick Georgian beautifully combines a fresh and contemporary style while maintaining its unique architectural details. The entire home is filled with light from a variety of windows and open spaces, all highlighted with warm hardwood floors throughout. As you enter the Living Room, your eyes are drawn to all the striking details, the arched doorways, interior wall with dramatic cut-outs, lovely fireplace with elegant mantle and large bay window with window seat. There is a seamless flow into the spacious open concept Kitchen, Dining, and Family Room. The modern Kitchen is the center of this welcoming space with a sleek island and breakfast bar with seating for 4, rich cherry cabinets and SS appliances. The sunny family room is so inviting with a variety of windows, all bringing the outdoors in. A lovely French door provides easy access to the backyard and new 2-car garage (2015). A stylish 1/2 bath completes the first floor. A classic staircase with wrought iron handrail leads you upstairs to the bedrooms. The premiere bedroom is a serene retreat with ensuite bath including double sinks and large walk-in rain shower, there is a cozy nook where you can work or read, as well as a walk-in closet. There are 2 good-sized bedrooms and a 2nd updated full bath, & don't forget the classic laundry chute. Downstairs is a new beautifully finished basement with a comfortable rec room, a new 4th bedroom/office or work-out room, and a 3rd added full bath. The backyard is perfect for relaxing and entertaining with a brick paver patio and a fun grassy area with quaint stone path for the kids, all surrounded by mature trees. This home also has a ton of updates! Most prominent updates include: Complete basement gut rehab (2021), New sump pump with battery back-up, along with flood control (2021), new laundry room with front loading HE washer/dryer, new water heater (2020), new dishwasher (2020), fireplace conversion to gas (2020), new roof (2018), 2nd floor bath rehab (2017), new storm door (2022), all pipes replaced with copper and many other updates. Great location, with everything Edgebrook has to offer, including Edgebrook School, shops & restaurants, Metra, forest preserve with walking and bike trails, and easy access to 90/94, downtown and O'Hare.
General Info
- List Price $699,900
- Sale Price $815,000
- Bed 3 Beds
- Bath 3.1 Baths
- Taxes $7,878
- Market Time 5 days
- Year Built 1942
- Square Feet 2980
- Assessments Not provided
- Assessments Include None
- Source MRED as distributed by MLS GRID
Rooms
- Total Rooms 9
- Bedrooms 3 Beds
- Bathrooms 3.1 Baths
- Living Room 18X12
- Family Room 19X13
- Dining Room 13X11
- Kitchen 13X11
Features
- Heat Gas, Forced Air
- Air Conditioning Central Air
- Appliances Oven/Range, Microwave, Dishwasher, Refrigerator, Washer, Dryer
- Amenities Curbs/Gutters, Sidewalks, Street Lights, Street Paved
- Parking Garage
- Age 71-80 Years
- Exterior Brick
Based on information submitted to the MLS GRID as of 2/22/2026 4:32 AM. All data is obtained from various sources and may not have been verified by broker or MLS GRID. Supplied Open House Information is subject to change without notice. All information should be independently reviewed and verified for accuracy. Properties may or may not be listed by the office/agent presenting the information.























































