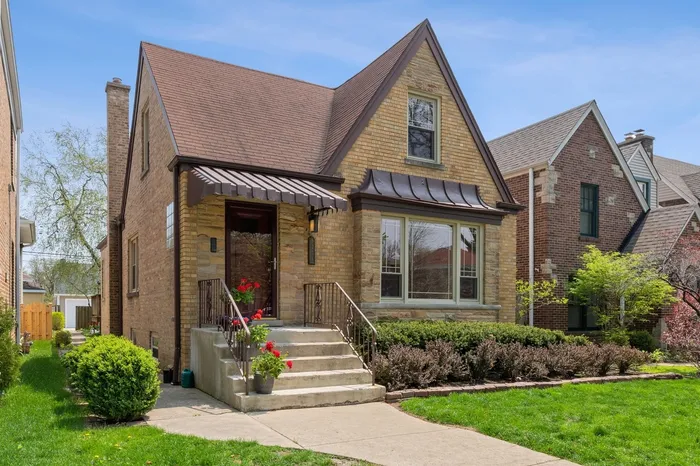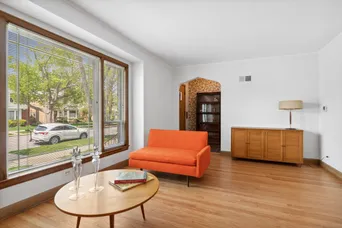- Status Sold
- Sale Price $495,000
- Bed 2 Beds
- Bath 1.1 Baths
- Location Jefferson
-

Nicole Flores
nicole.flores@bairdwarner.com
A uniquely surprising, mid-century modern, Edgebrook tudor! This 1953 home has classic clean lines, a fresh open style and hardwood floors throughout the main level A large picture window fills the LR with natural light and has a distinct stone & wood paneled, asymetrical fireplace that seamlessly separates the LR from the formal DR, creating an open concept space. The eat-in kitchen has plenty of cabinets and counter space, including a peninsula and again this space is open to a large and dramatic family room. This addition includes high cathedral ceilings with exposed beams and a large picture window above you with views of the sky. All three sides are surrounded with sliding glass doors, creating an inviting and light filled space. There is also (2) good sized bedrooms and a full bath on this floor. Take a step back in time when you go downstairs into the fun vintage basement, with it's warm paneling, a wet bar with seating for 5, all highlighted with a 1950's speckled tile floor. A great space for entertaining family and friends. There is also a convenient half bath and a large separate room for laundry plus lots of space for storage. Upstairs there is a huge open unfinished attic that has endless potential for additional bedrooms and/or living space. Outside you have a small deck leading to the brick paver patio, green grassy area and a 2-car garage. Great Edgebrook location, within walking distance to the Edgebrook School, downtown Edgebrook with its shops, restaurants and Metra train. Billy Caldwell Golf course and the Caldwell Woods for your outdoor enjoyment plus easy access to 90/94, the city and O'Hare. A well maintained home, with a mid-century vibe, make your appointment today!
General Info
- List Price $479,900
- Sale Price $495,000
- Bed 2 Beds
- Bath 1.1 Baths
- Taxes $5,076
- Market Time 8 days
- Year Built 1953
- Square Feet 2394
- Assessments Not provided
- Assessments Include None
- Source MRED as distributed by MLS GRID
Rooms
- Total Rooms 9
- Bedrooms 2 Beds
- Bathrooms 1.1 Baths
- Living Room 17X13
- Family Room 19X16
- Dining Room 12X12
- Kitchen 12X12
Features
- Heat Gas, Forced Air
- Air Conditioning Central Air
- Appliances Not provided
- Amenities Curbs/Gutters, Sidewalks, Street Lights, Street Paved
- Parking Garage
- Age 61-70 Years
- Style Tudor
- Exterior Brick,Cedar
Based on information submitted to the MLS GRID as of 2/22/2026 4:32 AM. All data is obtained from various sources and may not have been verified by broker or MLS GRID. Supplied Open House Information is subject to change without notice. All information should be independently reviewed and verified for accuracy. Properties may or may not be listed by the office/agent presenting the information.















































