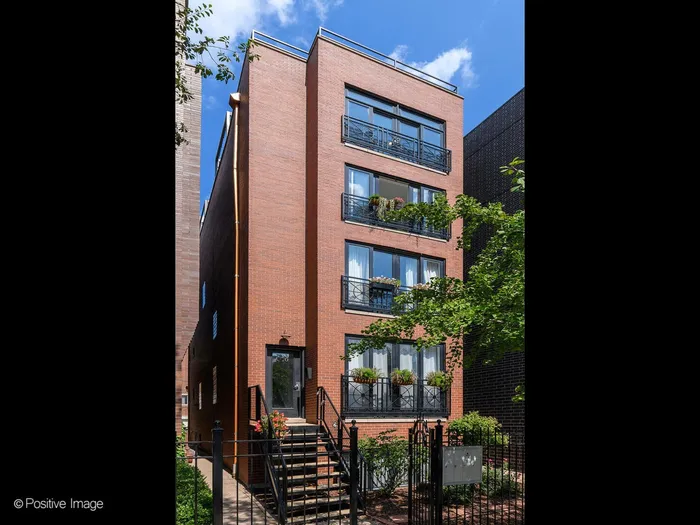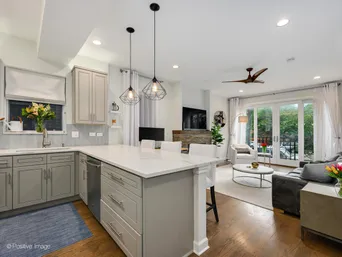- Status Sold
- Sale Price $590,000
- Bed 3 Beds
- Bath 3 Baths
- Location West Chicago
Single-family living with in the heart of it all! You will love this recently remodeled, move-in ready River West duplex home with 2 living spaces, 2 outdoor spaces including private balcony and common roof deck with incredible city views, and attached garage! Enter into the bright and beautiful upper level living space with a full wall of French doors leading out to the Juliet balcony and tree top views. The stone fireplace is the perfect focal point! In the showstopper kitchen find quartz countertops, stainless steel GE appliances, farm sink, modern tile backsplash, plentiful cabinet storage, Restoration Hardware roman shade and designer pendant lighting. Don't miss the private and serene primary suite with plenty of room for a king bed, large custom organized walk-in closet with built-in storage, and sliding door access to the balcony. In the spa-like ensuite primary bath find quartz dual vanity, huge walk-in glass shower with multiple shower heads and tons of storage. Head to the south-facing lower level and get ready to be wow'd by the great ceiling height, wet bar with wine refrigerator, full bath, and flexible wide open space! Custom Restoration Hardware roman shades were also added to the lower level living space and second bedroom. Side-by-side laundry with extra storage and a new sump pump with battery backup are the icing on the cake! All of this in a prime River West location close to all of the city's best restaurants, Blue line, highway, and easy access to West Loop, River North, and Wicker Park/Bucktown. Attached garage with 2 tandem parking spaces included.
General Info
- List Price $590,000
- Sale Price $590,000
- Bed 3 Beds
- Bath 3 Baths
- Taxes $13,528
- Market Time 4 days
- Year Built Not provided
- Square Feet 1900
- Assessments $342
- Assessments Include Water, Parking, Common Insurance, Exterior Maintenance, Scavenger, Snow Removal
- Listed by: Phone: Not available
- Source MRED as distributed by MLS GRID
Rooms
- Total Rooms 7
- Bedrooms 3 Beds
- Bathrooms 3 Baths
- Living Room 18X13
- Family Room 21X14
- Dining Room COMBO
- Kitchen 11X10
Features
- Heat Gas, Forced Air
- Air Conditioning Central Air
- Appliances Oven/Range, Microwave, Dishwasher, Refrigerator, Washer, Dryer, Disposal, All Stainless Steel Kitchen Appliances, Wine Cooler/Refrigerator
- Parking Garage
- Age 11-15 Years
- Exterior Brick
- Exposure N (North), S (South)
Based on information submitted to the MLS GRID as of 2/22/2026 4:32 AM. All data is obtained from various sources and may not have been verified by broker or MLS GRID. Supplied Open House Information is subject to change without notice. All information should be independently reviewed and verified for accuracy. Properties may or may not be listed by the office/agent presenting the information.















































