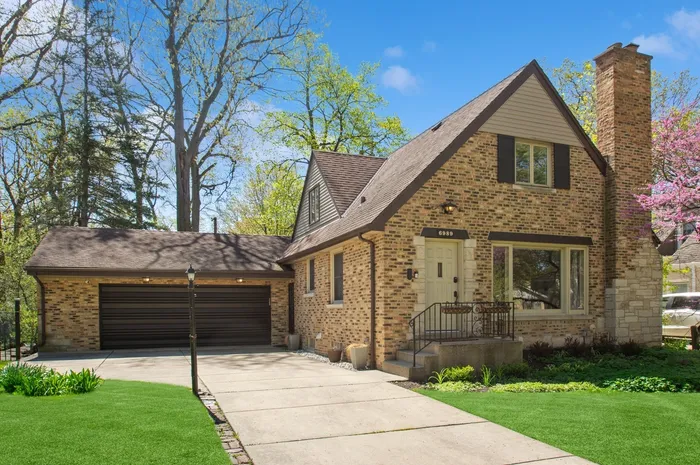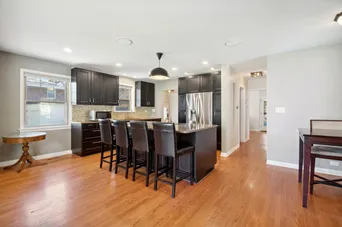- Status Sold
- Sale Price $560,000
- Bed 3 Beds
- Bath 3 Baths
- Location Jefferson
-

Nicole Flores
nicole.flores@bairdwarner.com
Welcome to lovely Wildwood where this classic brick English Tudor is located on a 62.5' x 151.9' sq ft lot! Set on a lovely tree-lined street, this beauty is traditional on the outside and contemporary on the inside. The Living Room, Dining Room and Kitchen are all integrated in an open concept floor plan, filled with space and light with an oversized picture window and HW floors throughout. The updated kitchen has espresso cabinets, granite countertops, SS appliances and a center island with seating for 4. There is a a separate dining area and a striking fireplace, all combine to make this one open, large and unique space. Down the hall is a family room, perfect for movie night, reading and relaxing. Plus a bedroom and full bath. Off the family room is a enclosed porch with exposed brick, vintage paneling, windows and direct access to the amazing backyard. Upstairs are 2 additional good sized bedrooms, and a 2nd full bath. The finished basement is spacious and large, a great rec room with areas for oversized couches, gaming tables, work-out space, etc. There is a 3rd full bathroom and a separate laundry room with storage. The fabulous fenced backyard has a brick paver patio and an endless grassy yard. The unique 25 x 25 garage has a wall of windows with views of the backyard, can also be used as a 2-season room with additional space for entertaining. A great home in the much sought after Wildwood neighborhood, centrally located between both expressways and the Metra train. Only blocks to the award winning Wildwood IB School, the new playground at Wildwood Park and just across from Bunker Hill Woods with its serene trails for walks, runs and biking. Schedule your appointment today!
General Info
- List Price $549,900
- Sale Price $560,000
- Bed 3 Beds
- Bath 3 Baths
- Taxes $9,984
- Market Time 5 days
- Year Built 1951
- Square Feet 2580
- Assessments Not provided
- Assessments Include None
- Source MRED as distributed by MLS GRID
Rooms
- Total Rooms 8
- Bedrooms 3 Beds
- Bathrooms 3 Baths
- Living Room 24X10
- Family Room 15X13
- Dining Room 11X8
- Kitchen 12X13
Features
- Heat Gas, Forced Air
- Air Conditioning Central Air
- Appliances Microwave, Dishwasher, Refrigerator, Washer, Dryer, Cooktop, Oven/Built-in
- Amenities Park/Playground, Tennis Courts, Sidewalks, Street Lights, Street Paved
- Parking Garage
- Age 71-80 Years
- Style Tudor
- Exterior Brick
Based on information submitted to the MLS GRID as of 2/22/2026 4:32 AM. All data is obtained from various sources and may not have been verified by broker or MLS GRID. Supplied Open House Information is subject to change without notice. All information should be independently reviewed and verified for accuracy. Properties may or may not be listed by the office/agent presenting the information.























































