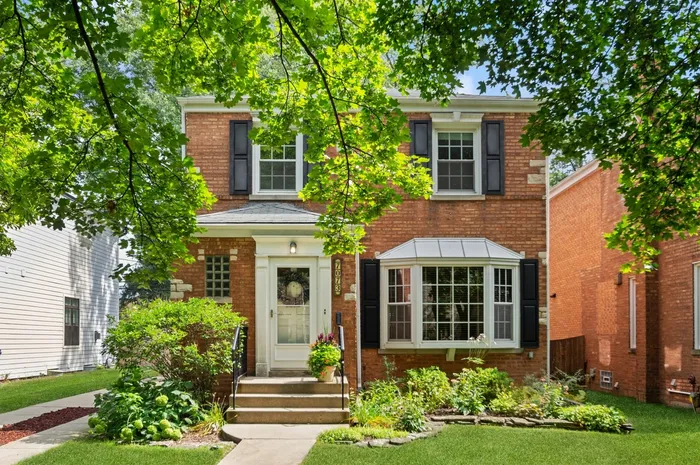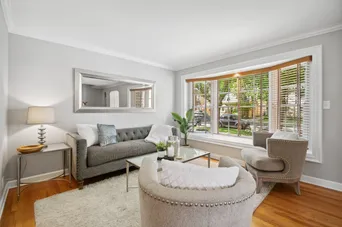- Status Sold
- Sale Price $719,000
- Bed 4 Beds
- Bath 2.1 Baths
- Location Jefferson
-

Nicole Flores
nicole.flores@bairdwarner.com
Stately Brick Georgian on an oversized lot in North Edgebrook, family owned and loved since 1996. This 4 bed/2.5 bath home is much larger than it appears, with a spacious open concept addition completed in 2007. The bright LR has a bay window with a window seat, classic trim work and 1940's built-ins. The eat-in kitchen, dining room and family room are all located at the back of the home. The unique kitchen is perfect for entertaining with a centrally located deep sink, separated by a high countertop with seating for 2. There is an abundance of warm cherry cabinets topped with complimentary granite countertops. SS appliances including a chef's oven/stovetop with griddle and SS hood plus a built-in bar area with wine frig. Large space with backyard views for table and chairs, nice for casual meals, plus a separate area for more formal dining. The family room has an angled marble fireplace and French doors that lead to a lovely brick paver patio and landscaped yard. The first floor also has a wonderful office space with built-ins and pocket French doors, a 1/2 bath and a mudroom area just off the kitchen and side entrance. Upstairs is the primary bedroom with ensuite bath and walk-in closet. The full bath has double sinks and a large walk-in double shower. There are 3 additional good-sized bedrooms and a 2nd full bath on this floor. Downstairs is a nice finished basement with different areas for recreation, gaming, movie nights and possible work-out area. There is also a separate laundry room with storage. Outside is a 1.5 garage (all new siding) and side drive, A wonderful home for entertaining family and friends, in a great location with easy access to the Edgebrook Metra, 90/94, downtown, O'Hare, stores, restaurants, and more! Move-in ready, schedule your showing today!
General Info
- List Price $719,000
- Sale Price $719,000
- Bed 4 Beds
- Bath 2.1 Baths
- Taxes $12,884
- Market Time 1 days
- Year Built 1943
- Square Feet Not provided
- Assessments Not provided
- Assessments Include None
- Source MRED as distributed by MLS GRID
Rooms
- Total Rooms 12
- Bedrooms 4 Beds
- Bathrooms 2.1 Baths
- Living Room 19X12
- Family Room 22X10
- Dining Room 15X12
- Kitchen 15X10
Features
- Heat Gas, Forced Air
- Air Conditioning Central Air
- Appliances Oven/Range, Microwave, Dishwasher, Refrigerator, Washer, Dryer, All Stainless Steel Kitchen Appliances, Wine Cooler/Refrigerator, Range Hood
- Amenities Park/Playground, Tennis Courts, Sidewalks, Street Lights, Street Paved
- Parking Garage
- Age 71-80 Years
- Style Georgian
- Exterior Brick
Based on information submitted to the MLS GRID as of 2/22/2026 4:32 AM. All data is obtained from various sources and may not have been verified by broker or MLS GRID. Supplied Open House Information is subject to change without notice. All information should be independently reviewed and verified for accuracy. Properties may or may not be listed by the office/agent presenting the information.





























