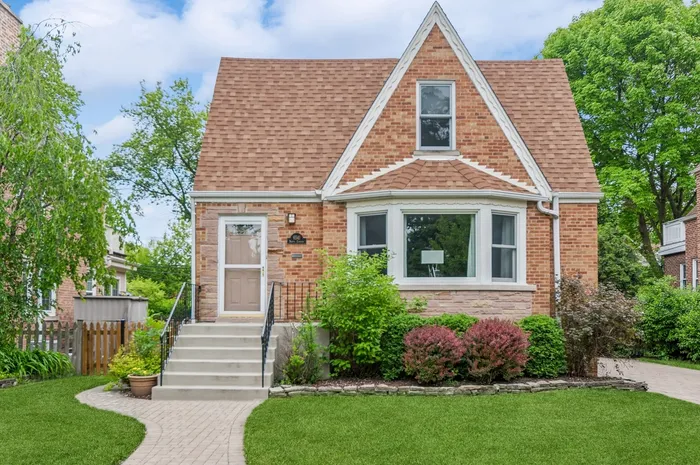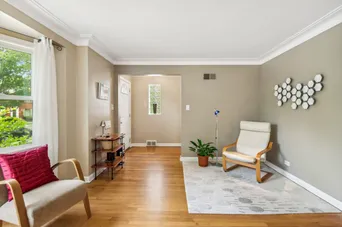- Status Sold
- Sale Price $675,000
- Bed 3 Beds
- Bath 2 Baths
- Location Jefferson
-

Nicole Flores
nicole.flores@dreamtown.com
Solid 1950's brick Tudor in Edgebrook with a surprisingly sleek and sophisticated interior. The LR and DR are combined into one large open space with warm HW floors and light filled from a large bay window. The eat-in kitchen is fresh and contemporary with an abundance of maple cabinets topped with granite countertops and highlighted with a tiled backsplash and walls. A nice open space for casual meals, adjacent to the welcoming family room with a wall of windows overlooking the backyard and easy access to the patio and garage. There are 2 good-sized bedrooms and a full bath on the 1st floor. Up the modern staircase to a uniquely designed primary suite. The 2nd floor is also filled with light from several sky lights and a row of clerestory windows. The spacious bedroom includes an ideal sitting area along with a built-in window seat. The spa-like full bath includes double sinks, soaking tub, walk-in glass shower and heated towel rack. There is a separate office space down the hall along with 2 large closets which include built-in shelves and drawers. The finished basement has a great rec room, alongside a nice work out room. There is a separate and huge laundry room/work room which includes built-ins and plenty of storage. The lovely fenced in backyard is perfect for entertaining or relaxing with a striking concrete paver patio, landscaped grassy area and 1.5-car garage with gated paved side drive. Recent updates include: Roof: House and garage 2020, flat roof on Family Room 2017, Windows: Kitchen 2010, 1st Fl 2007, 2nd Fl 2004, Family Room 2000, Furnace 2016, A/C unit 2018, Water Heater 2020, Driveway and Patio 2017. Lovely Edgebrook location within walking distance to Wildwood School and Park, close to Caldwell woods with walking and bike trails, the Metra and charming town of Edgebrook, with easy access to 90/94 the city and O'Hare. Move-in ready, schedule your showing today!
General Info
- List Price $659,900
- Sale Price $675,000
- Bed 3 Beds
- Bath 2 Baths
- Taxes $9,609
- Market Time 1 days
- Year Built 1956
- Square Feet 3474
- Assessments Not provided
- Assessments Include None
- Source MRED as distributed by MLS GRID
Rooms
- Total Rooms 11
- Bedrooms 3 Beds
- Bathrooms 2 Baths
- Living Room 21X14
- Family Room 19X13
- Dining Room 14X11
- Kitchen 14X8
Features
- Heat Gas
- Air Conditioning Central Air
- Appliances Oven/Range, Dishwasher, Refrigerator, Washer, Dryer, All Stainless Steel Kitchen Appliances, Range Hood
- Amenities Park/Playground, Tennis Courts, Curbs/Gutters, Street Lights, Street Paved
- Parking Garage
- Age 61-70 Years
- Style Tudor
- Exterior Brick
Based on information submitted to the MLS GRID as of 7/8/2025 4:02 AM. All data is obtained from various sources and may not have been verified by broker or MLS GRID. Supplied Open House Information is subject to change without notice. All information should be independently reviewed and verified for accuracy. Properties may or may not be listed by the office/agent presenting the information.



































































