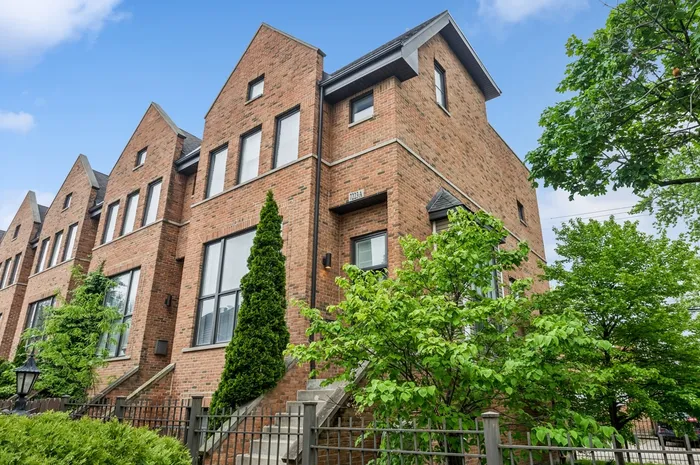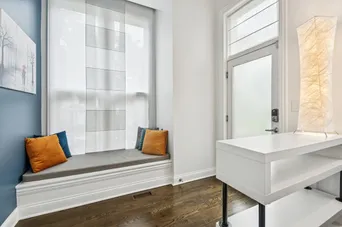- Status Sold
- Sale Price $485,000
- Bed 3 Beds
- Bath 3.1 Baths
- Location Rogers Park
-

Nicole Flores
nicole.flores@bairdwarner.com
Welcome to this fresh and sophisticated townhouse, sun-filled from dramatic floor to ceiling windows and soaring ceilings. This end unit has a unique floor plan, with varied levels of living space. The main level consists of open spaces that include a foyer with built-in window seat, welcoming living room and 1/2 bath. A sleek contemporary kitchen with granite countertops, a breakfast bar with seating for 2, built-in cook top with hood, and built-in oven and microwave. The dining area includes a trendy wine frig with counter space, and sliding glass doors that lead to the balcony for seamless indoor/outdoor entertaining. Up the open and classic staircase to the very large primary suite with cathedral ceilings, walk-in closet and ensuite full bath. The spa like bath has a double vanity and an oversized walk-in shower. There are 2 additional good-sized bedrooms and another updated full bath. Up to the 3rd level for additional living space from an enormous roof-top deck, with tree-line views and a convenient wet bar with frig, sink and countertops just inside the door. The finished basement is set-up as a sleek theatre room with screen and surround sound. There is a 3rd large full bath and laundry area with washer & dryer. Plus an attached heated 2-car garage with 220v outlet for charging an electric car. Recent updates include: 2024 garage door replaced and insulated, 2023 custom floor to ceiling drapes, 2022 HW floors, custom blinds, 2020 new composite decking on rooftop with gas line, hot water heater, 2019 new furnace & A/C, 2017 bath #2 update, new composite decking on balcony with gas line, 2016 Home Theatre including projector, 100" screen, 5+2 speakers and amplifier, new sump pump and security system. 2015 Kitchen updated with new SS appliances and sleek white kitchen cabinets, bath #1 updated, basement finished. Move right in to this pristine end unit townhouse, with plenty of unique and inviting indoor/outdoor living spaces. Schedule your showing today!
General Info
- List Price $499,900
- Sale Price $485,000
- Bed 3 Beds
- Bath 3.1 Baths
- Taxes $7,806
- Market Time 9 days
- Year Built 2007
- Square Feet 2300
- Assessments $307
- Assessments Include Common Insurance, Exterior Maintenance, Lawn Care, Scavenger, Snow Removal
- Source MRED as distributed by MLS GRID
Rooms
- Total Rooms 7
- Bedrooms 3 Beds
- Bathrooms 3.1 Baths
- Living Room 17X13
- Family Room 17X13
- Dining Room 16X10
- Kitchen 13X10
Features
- Heat Gas, Forced Air
- Air Conditioning Central Air
- Appliances Microwave, Dishwasher, Refrigerator, Washer, Dryer, All Stainless Steel Kitchen Appliances, Wine Cooler/Refrigerator, Cooktop, Oven/Built-in, Range Hood
- Parking Garage
- Age 16-20 Years
- Exterior Brick
- Exposure N (North)
Based on information submitted to the MLS GRID as of 2/22/2026 4:32 AM. All data is obtained from various sources and may not have been verified by broker or MLS GRID. Supplied Open House Information is subject to change without notice. All information should be independently reviewed and verified for accuracy. Properties may or may not be listed by the office/agent presenting the information.

























































