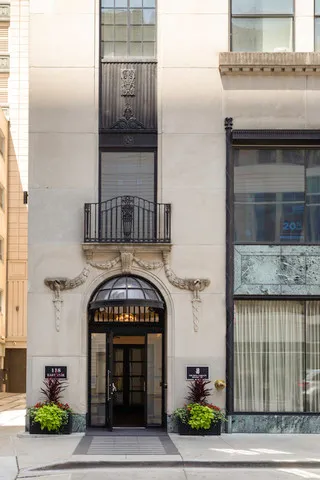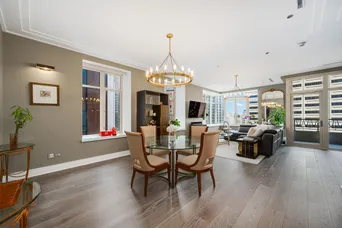- Status Active
- Price $1,160,000
- Bed 2 Beds
- Bath 2.1 Baths
- Location Near North Side
Welcome to an extraordinary opportunity to own a coveted C-Tier residence at the prestigious Ritz-Carlton Residences, Chicago. An exquisitely renovated home featuring over $300,000 in bespoke upgrades across more than 1,900 square feet of refined living space. From the grand foyer framed by signature archways to the wide-plank hardwood floors, curated wall coverings, designer lighting, custom built-ins, and spa-inspired marble baths, every detail has been thoughtfully considered. The timeless DeGiulio kitchen is elevated with Taj Mahal quartzite countertops, blending beauty and function, while the open-concept living and dining areas offer elegant comfort with window seats overlooking Lake Michigan and the iconic skyline. The king-sized primary suite is a tranquil retreat with a custom wall unit and a fully reimagined spa bath featuring herringbone marble tile, a soaking tub, walk-in shower, and built-in linen closet. The second bedroom is equally versatile, offering a custom-built office space with an integrated Murphy bed and updated en-suite bath. Step onto your private terrace, upgraded with stone pavers, for a serene escape above the city. As a resident, enjoy unparalleled amenities including private butler service, full-service concierge, world-class spa and fitness facilities with Peloton and Technogym equipment, private cinema with beverage and popcorn service, and valet parking. This residence offers more than luxury-it delivers a five-star lifestyle, redefined.
General Info
- Price $1,160,000
- Bed 2 Beds
- Bath 2.1 Baths
- Taxes $22,304
- Market Time 23 days
- Year Built 2012
- Square Feet 1912
- Assessments $3,136
- Assessments Include Heat, Air Conditioning, Water, Gas, Common Insurance, Security, Doorman, TV/Cable, Exercise Facilities, Exterior Maintenance, Scavenger, Snow Removal, Other, Internet Access
- Listed by Jameson Sotheby's Intl Realty
- Source MRED as distributed by MLS GRID
Rooms
- Total Rooms 5
- Bedrooms 2 Beds
- Bathrooms 2.1 Baths
- Living Room 25X19
- Dining Room 14X17
- Kitchen 15X12
Features
- Heat Forced Air, Hot Water/Steam
- Air Conditioning Central Air
- Appliances Oven/Range, Microwave, Dishwasher, Refrigerator, Freezer, Washer, Dryer, Disposal
- Parking Garage
- Age 11-15 Years
- Exterior Concrete
- Exposure N (North), E (East)
Based on information submitted to the MLS GRID as of 7/16/2025 4:02 AM. All data is obtained from various sources and may not have been verified by broker or MLS GRID. Supplied Open House Information is subject to change without notice. All information should be independently reviewed and verified for accuracy. Properties may or may not be listed by the office/agent presenting the information.
Mortgage Calculator
- List Price{{ formatCurrency(listPrice) }}
- Taxes{{ formatCurrency(propertyTaxes) }}
- Assessments{{ formatCurrency(assessments) }}
- List Price
- Taxes
- Assessments
Estimated Monthly Payment
{{ formatCurrency(monthlyTotal) }} / month
- Principal & Interest{{ formatCurrency(monthlyPrincipal) }}
- Taxes{{ formatCurrency(monthlyTaxes) }}
- Assessments{{ formatCurrency(monthlyAssessments) }}
All calculations are estimates for informational purposes only. Actual amounts may vary. Current rates provided by Rate.com

















































































