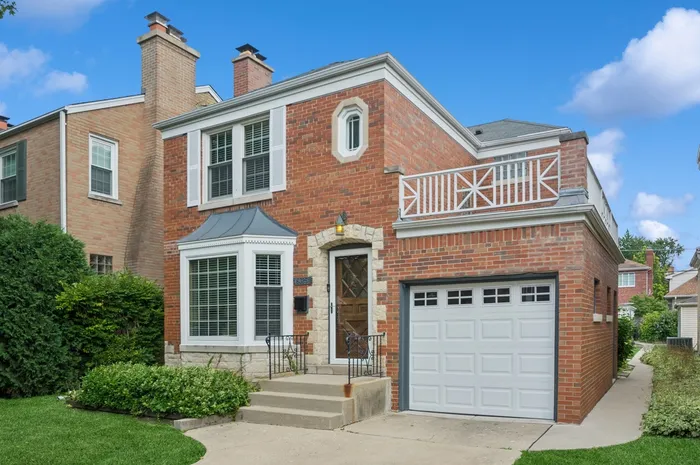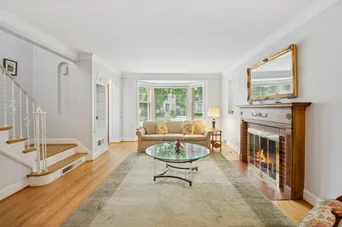- Status Sold
- Sale Price $600,000
- Bed 3 Beds
- Bath 1.1 Baths
- Location Jefferson
-

Nicole Flores
nicole.flores@bairdwarner.com
Charming brick Georgian located on a lovely tree-lined street in Edgebrook. This idyllic 1940's home has retained its timeless architectural details, along with warm HW floors throughout. The LR has classic trimwork, a light filled bay window, elegant built-ins and a wood burning fireplace with crafted mantle as the focal point of the room. There is an arched doorway leading into the separate and formal dining room with inviting French doors leading to a delightful Sunroom with views of the serene backyard. This spacious Sunroom is filled with natural light from walls of windows highlighted with a thoughtfully placed skylight. The cheery eat-in kitchen is a good size with space for a table and chairs for informal meals, plus easy access to the Sunroom and backyard. There is also a 1/2 bath and convenient doorway to the attached garage on the main level. Up the classic staircase to a large primary bedroom and (2) additional bedrooms with HW floors and attractive trimwork. There is also a full-sized bath with a walk-in shower. Step back in time into the Rec Room downstairs with its vintage paneled walls and built-in desk, bookcase and storage chest. There is a very large laundry room with storage and your grandfather's solid built-in work bench. The large backyard is perfect for entertaining or quiet evenings with its large grassy lawn accented with colorful shrubs and flowers. This is an enchanting gem with so much potential to be a warm and welcoming home for years to come. Walking distance to the Edgebrook School, Metra, Edgebrooks quaint restaurants and shops, with easy access to downtown and O'Hare. Schedule your showing today!
General Info
- List Price $585,000
- Sale Price $600,000
- Bed 3 Beds
- Bath 1.1 Baths
- Taxes $8,446
- Market Time 17 days
- Year Built 1944
- Square Feet 2159
- Assessments Not provided
- Assessments Include None
- Source MRED as distributed by MLS GRID
Rooms
- Total Rooms 8
- Bedrooms 3 Beds
- Bathrooms 1.1 Baths
- Living Room 21X13
- Dining Room 13X12
- Kitchen 19X10
Features
- Heat Gas, Forced Air
- Air Conditioning Central Air
- Appliances Oven/Range, Microwave, Dishwasher, Refrigerator, Washer, Dryer
- Amenities Water Rights, Curbs/Gutters, Sidewalks, Street Lights, Street Paved
- Parking Garage
- Age 81-90 Years
- Style Georgian
- Exterior Brick
Based on information submitted to the MLS GRID as of 2/22/2026 4:32 AM. All data is obtained from various sources and may not have been verified by broker or MLS GRID. Supplied Open House Information is subject to change without notice. All information should be independently reviewed and verified for accuracy. Properties may or may not be listed by the office/agent presenting the information.









































